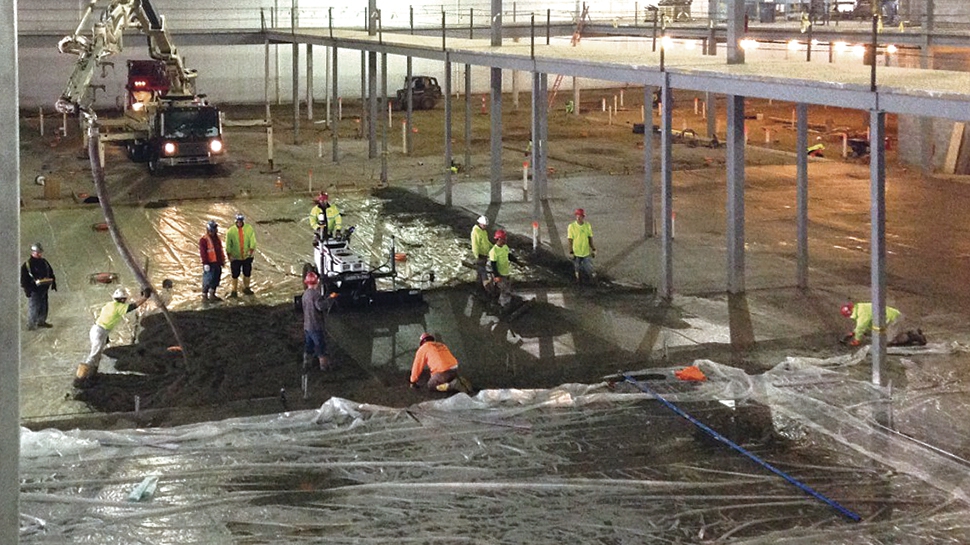
In 2015, SugarCreek expanded a newly purchased existing food-processing facility in Cambridge City, Ind., from 70,000 square feet to over 400,000 square feet. The facility will house several state-of-the-art food preparation technologies, but the centerpiece is its sous-vide operations: a cooking method that uses hot water or steam to cook meats and vegetables while they are vacuum-sealed in plastic. This process technology required removing and re-plumbing the entire existing manufacturing floor to accommodate water lines and drains and complement the design of the new expansion. The project involves a 330,000-square-foot building expansion and the renovation of an existing adjacent 70,000-square-foot meat-and-food processing facility.
ONEsource was the awarded general contractor on this project and TWC Concrete was subcontracted to pour all of the concrete slabs. There were two major obstacles to address in pouring these concrete floors. First, with the extensive plumbing running throughout the floors, potential for reflective cracking along the pipe placements was a concern. Second, the facility needed to eliminate control joints, which are common sites for cracked concrete panel edges and spalls due to slab curling, and where bacteria is prone to grow.
Given these key challenges that often lead to costly slab damage and deterioration, System-K™ fiber-reinforced shrinkage-compensating concrete floors were recommended. A System-K mix design uses Type K shrinkage-compensating cement that is designed to counteract the drying shrinkage cracking common with ordinary portland cement. Type K is an expansive, hydraulic cement that effectively utilizes the restraints within the concrete (i.e., reinforcement, piping, etc.) and the controlled expansion of the Type K cement to offset the strains caused by drying shrinkage, keeping the concrete in compression throughout the floor's service life. With the restraints in tension and the concrete in compression, drying shrinkage cracking is minimized or eliminated, and curled slab edges can be prevented. Type K shrinkage-compensating cement is used in conjunction with reinforcing K-Fibers™ that permit the elimination of shrinkage steel in the floor slab design, only requiring the use of perimeter steel for each slab, and at columns or other projections in the concrete.
Floor construction started in October 2014 and was completed in April 2015. Over 270 tons of Komponent®, an expansive mineral additive used in System-K shrinkage-compensating concrete, were used. The System-K design allowed TWC Concrete to eliminate the temperature and shrinkage steel throughout the slabs and required only 2 - #4 bars at the perimeter of each pour and around columns or other projections. Sloping was required to each of the over 390 drains contained in the slab, accomplished by using a 3D laser screed. Approximately 6,750 cubic yards of System-K concrete was placed.
The CTS and ready-mix producer Irving Materials Inc. (IMI) QC/QA teams worked together to produce a mix design that required no control joints in slab pours up to 150 feet x 150 feet (the largest pour measured 150 feet x 100 feet). This mix design exceeded the customer’s performance requirements and the placement and finishing team’s expectations and was used successfully for all of the main floors of the building. IMI worked with TWC to keep the mix workable and set times in line with project schedules without impacting the performance of the System-K floors. The concrete finishing crew was pleased with the mix workability and indicated no noticeable difference between System-K finishing and conventional concrete finishing. The concrete design also allowed the batching and delivery processes to move forward unaffected. Placement was followed by a seven-day wet-curing process to ensure maximum long-term performance.
IMI supplied 5,000 yards of System-K for this project. Another 1,000 yards were supplied for the facility's upper decks. The mix design was engineered so that it could be delivered with a 6-inch slump. IMI used a high-range water reducer to achieve 4,000 psi strength at 28 days.
SugarCreek was very pleased to have a high-performance floor with minimal construction and control joints and no drying shrinkage cracking, ultimately giving them peace of mind for maintaining efficient facility operations and significantly reducing maintenance costs for both the floors and transfer equipment (e.g., forklifts, carts) throughout the facility. They authorized the use of System-K shrinkage-compensating concrete on a second facility that began construction shortly after the Cambridge City project was complete.
IMI is partnering with owners and contractors throughout the region to provide System-K shrinkage-compensating concrete. System-K includes engineered 1/4-inch synthetic monofilament K-Fibers and Komponent blended with local portland cement. These short, synthetic fibers provide adequate restraint to allow designers to minimize or eliminate the need for temperature and shrinkage steel while improving the durability of the finished concrete.
System-K shrinkage-compensating concrete provides a high-performance concrete solution with increased abrasion and impact resistance and reduced permeability that contribute to long-term protection and performance of the concrete.
CTS Cement’s Type K and System-K shrinkage-compensating concrete concrete solutions achieve significant savings both during installation and in-service. Construction and maintenance costs can be decreased by reducing control joint placement and treatment by more than 90%, as well as preventing costly maintenance and replacement of forklifts, pallet jacks, and other facility equipment damaged by continuous joint impact. By eliminating slab edge curling, these concrete floor solutions prevent corner breaks, and spall repairs can be avoided.
Fewer joints and larger slab placements reduce installation time and cost, while increased durability and elimination of edge curling help reduce operations and maintenance costs.